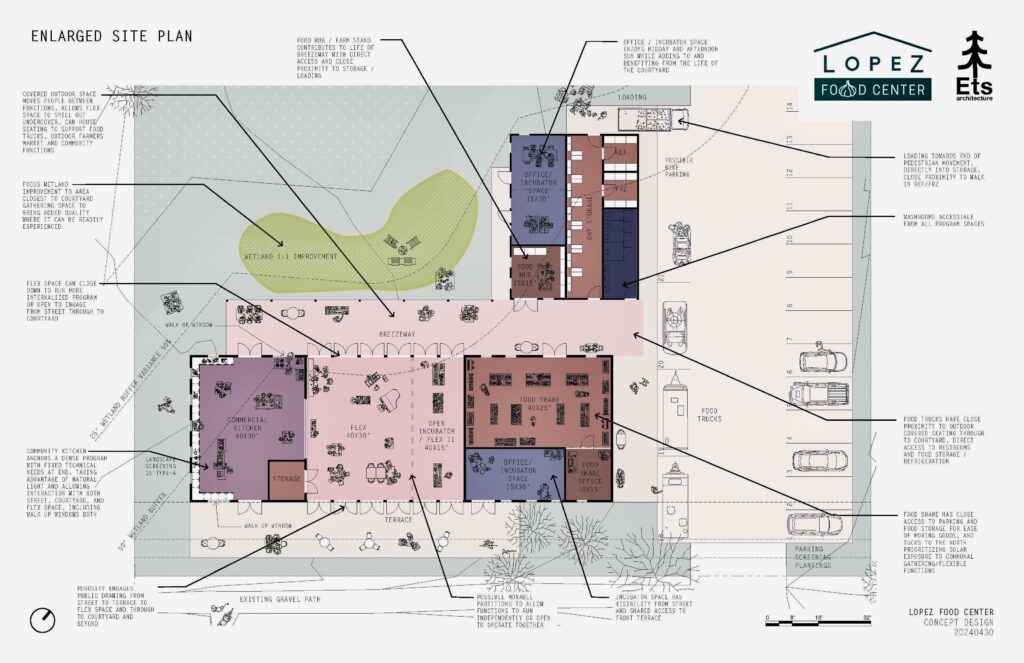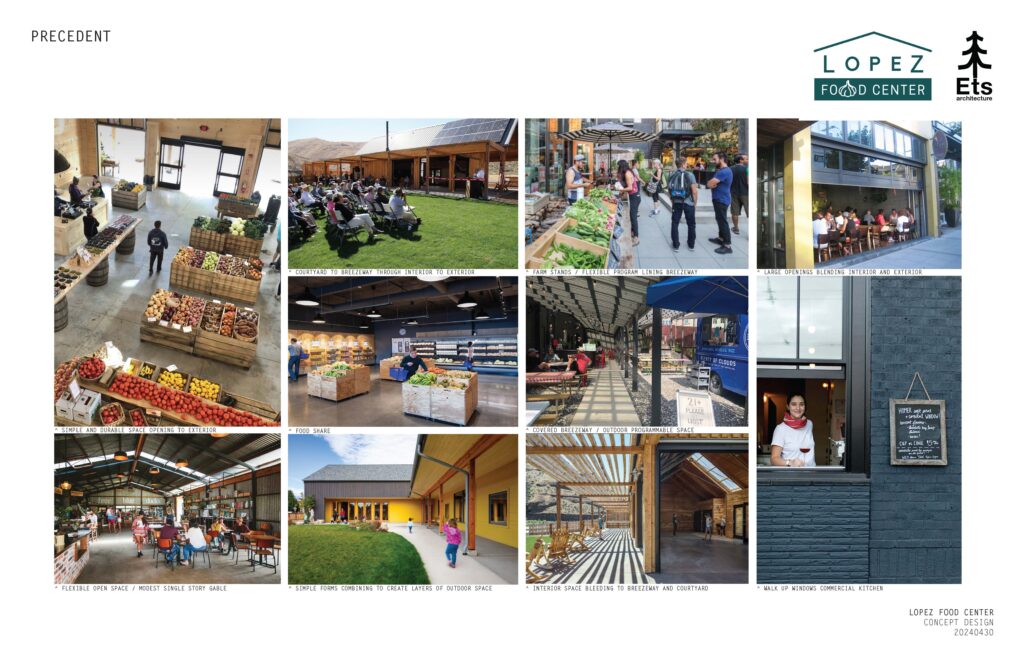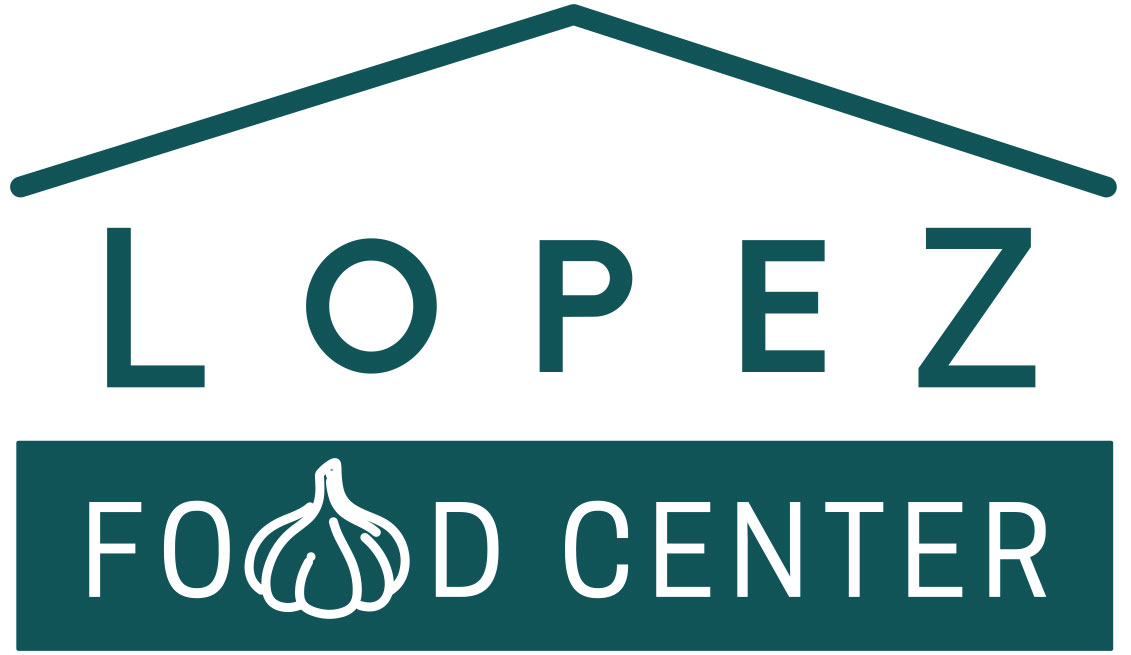COMMUNITY ENGAGEMENT IN DESIGNING THE PROJECT
LFC hosted nine focus groups in 2022 / 2023 inviting target stakeholders. These discussions were attended by 63 individuals representing 23 farms, 25 food businesses, and nine food organizations.
Participants discussed their needs for: (1) increased infrastructural capacity (for shared storage and a community kitchen), (2) marketing and sales opportunities, (3) workforce development and business services, and (4) opportunities for industry networking.
Three additional design workshops were facilitated on-island by the Project’s initial architects, Third Place Design Co-operative (TPDC) in for stakeholders and the broader Lopez community.
Participants gave input on spatial and exterior design considerations, emphasizing a preference for a large enough facility to accommodate community needs while allowing for an open, connected design and room to grow.
LFC is incorporating these findings into a design balanced for site environmental constraints, functionality, financing challenges, and sustainability. Continued input from stakeholders and the broader community is welcomed in the designing the project.
Ets Architecture of Lopez Island, will be developing the architectural design and engineering plans of the Food Center over the coming months. The preliminary drawings below show a single story 6,250 GSF facility.


March 2024 Preliminary Site Concept:


